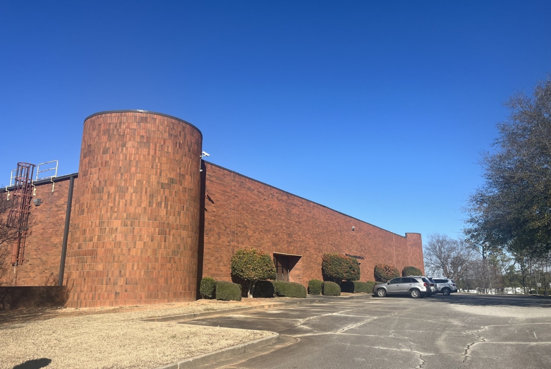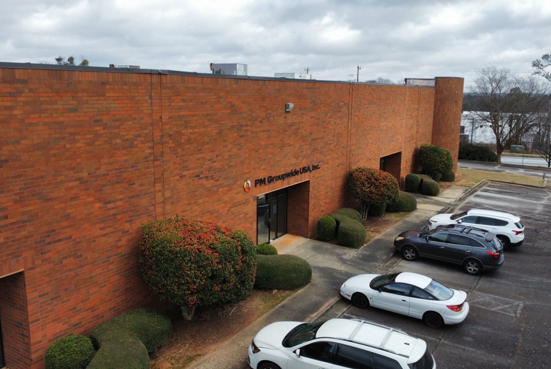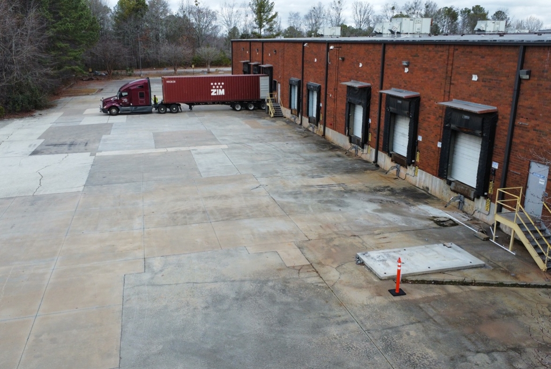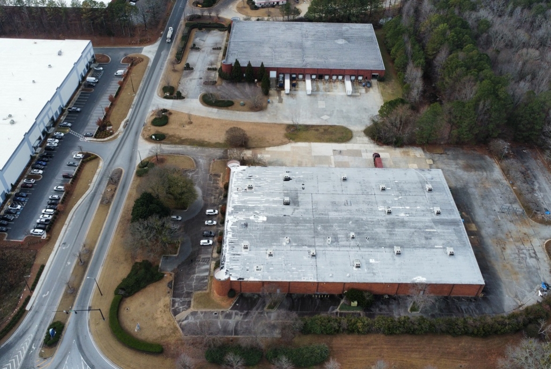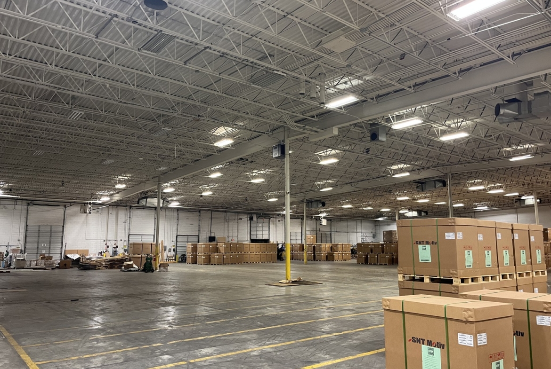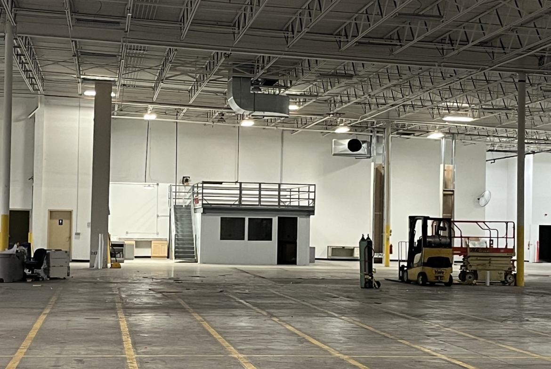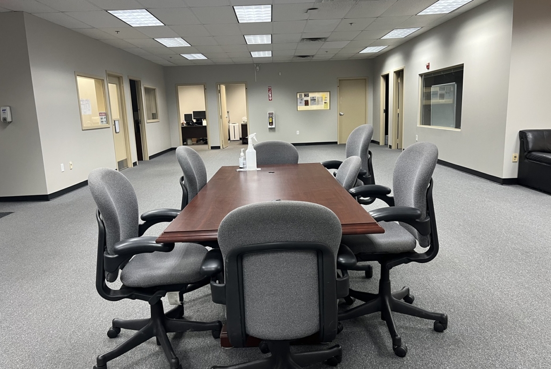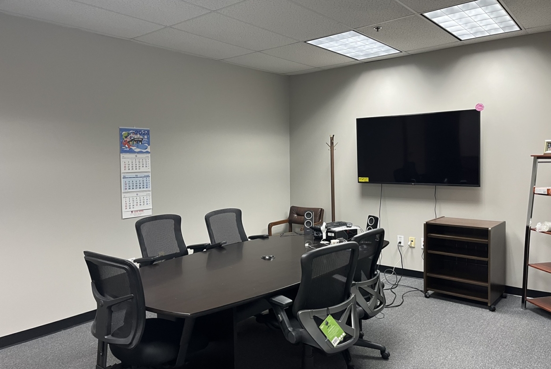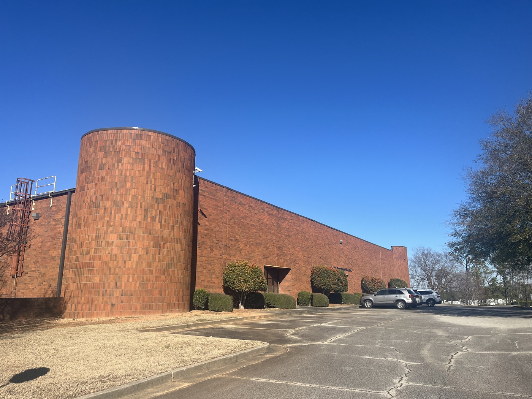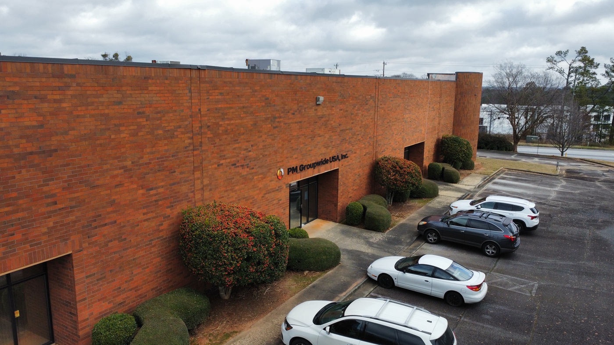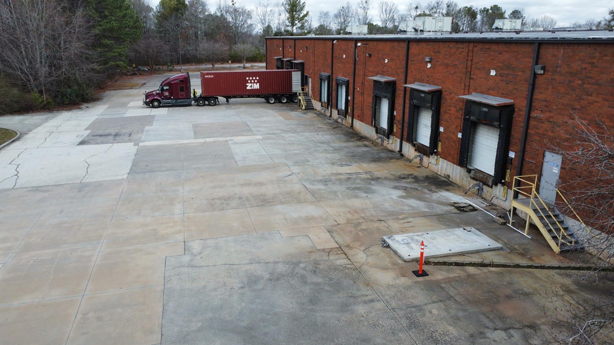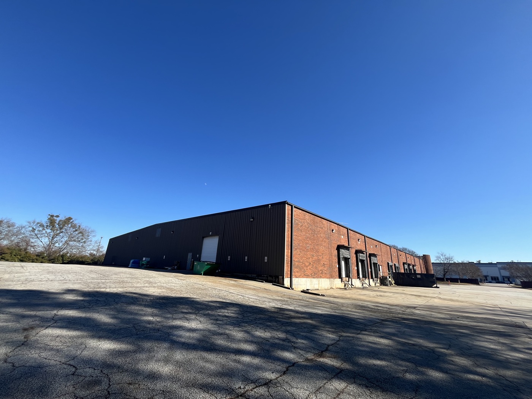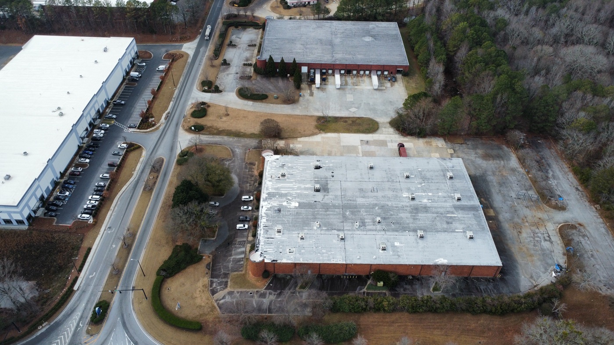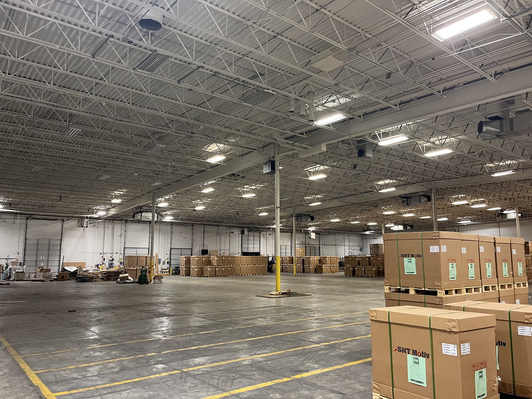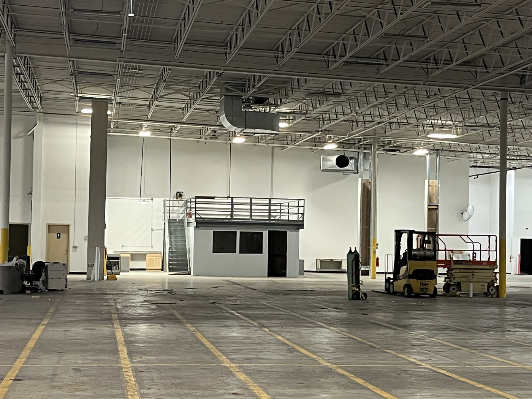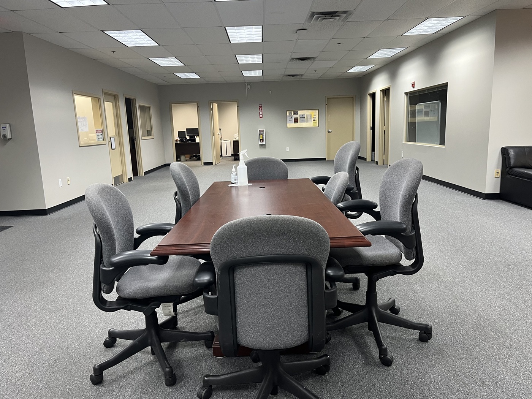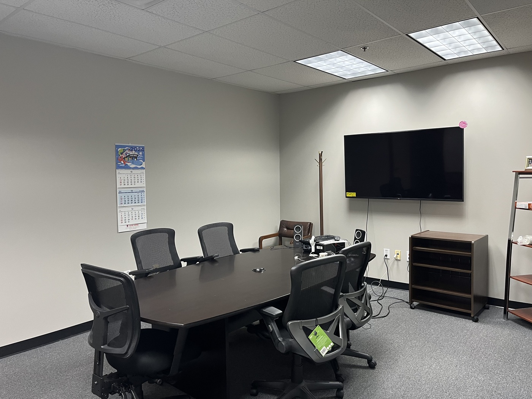60,000 SF 5.72 AC, Warehouse for Sale in Conyers, GA
60,000 SF 5.72 AC, Warehouse for Sale in Conyers, GA
Details
- Price: $5,999,000
- Building Size: 60,000 SF
- Land Size: 5.72 AC
- Year Built: 1994
- Property Type: Industrial
- Property Status: For Sale
Overview
- 5.72
- Industrial
- 60,000
- 1994
Description
The property is approximately 60,000 SF and serves as the main facility for PM Groupwide, USA. It features 8 dock-high doors, 1 drive-in door, and approximately 7,200 SF of office space. The entire warehouse is air-conditioned and includes a lab and a watch office. The facility is equipped with four power panels, each providing 400 amps, 240-480V, and 3-phase power. The building will be delivered vacant upon closing. The ceiling height ranges from 21 to 23 feet.
The property includes a trailer storage area located behind the building and a spacious parking lot. It is zoned I-D and is surrounded by similar industrial and warehouse uses. The zoning permits manufacturing, office, warehouse, and wholesale operations. The roof drainage system is split, with half of the building’s runoff directed to downspouts on the eastern side and the other half to downspouts on the western side, ensuring efficient rainwater discharge. The site features flat, level ground and is connected to public sewer services.
The property is conveniently located within 30 minutes to an hour of most areas in Metro Atlanta
Address
Open on Google Maps- Address 2000 Sarasota Business Pkwy, Conyers, GA 30013
- State/county Georgia
